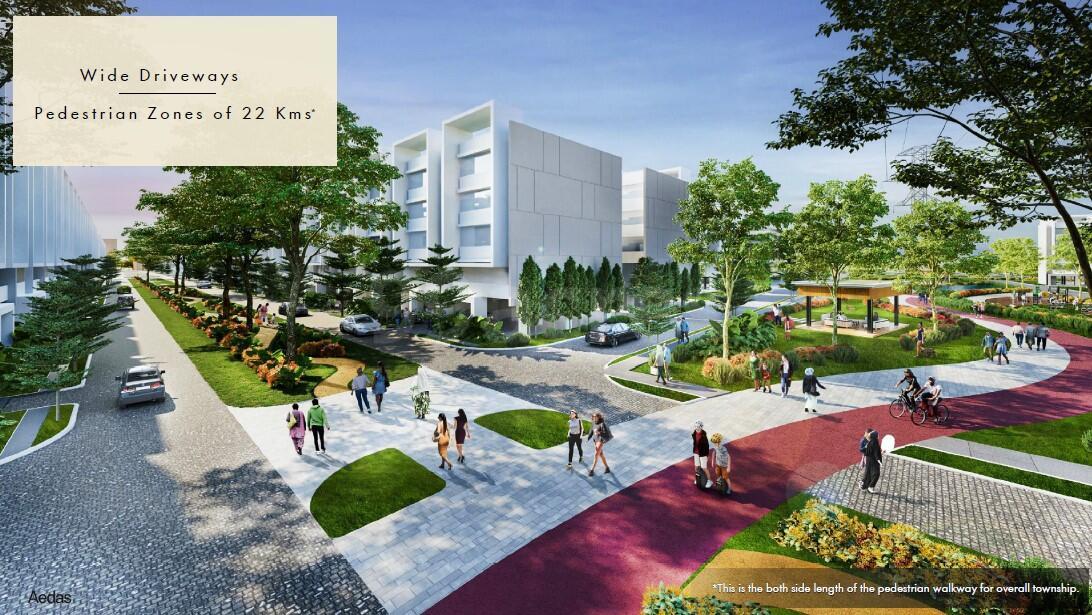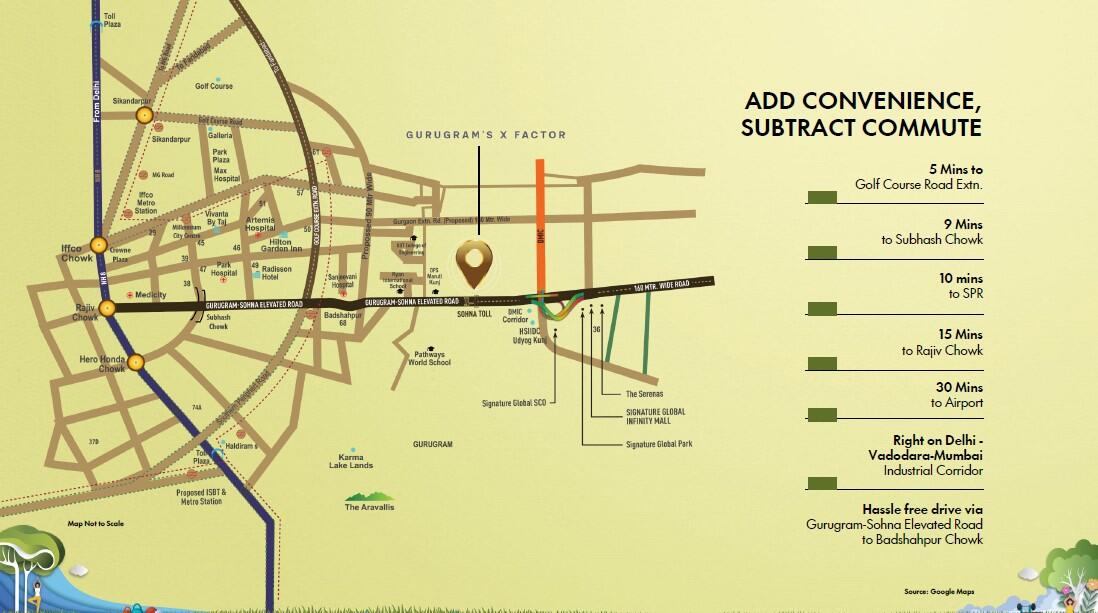Signature Global Daxin Vista
![]() Sohna - Gurgaon
Sohna - Gurgaon








Popular Feeds

How to Find the Perfect Property in Delhi/NCR
October 20, 2023

Key Factors to Consider Before Buying a Home
October 20, 2023

Why Renting is a Smart Choice in Delhi/NCR
October 20, 2023
Signature Global Daxin Vistas
Welcome to Signature Global Daxin Vistas, a top residential project located south of Gurgaon. Spread over 150 acres, this residential project offers low-rise independent floors with S+4 floors. Signature Daxin Vistas has spacious 3 BHK floors, each sized 1550 sq. ft. + 290 sq. ft. (basement). All three bedrooms and the living room on every floor have air conditioning, ensuring a comfortable and modern lifestyle. Daxin Gurugram X Factor is one of the largest townships near Sohna Road Toll Plaza in South Gurgaon. The Aravalli Hills surround the area, making it the greenest. Moreover, Hafeez Contractor Padma Bhushan, an award-winning renowned architect has designed the project. It is HARERA-approved, making it a safe and reliable investment. The RERA number for Signature Global Daxin Vistas is RC/REP/HARERA/GGM/869/600/2024/95. Daxin Vistas has one reserved parking space, a modular kitchen, and premium interiors. The property boasts a grand entrance lobby with double-height ceilings, adding to the luxurious feel. Residents also enjoy a club membership and parking valued at Rs. 5 lakh. Signature Global Daxin Vistas offers a variety of top-notch amenities, including a swimming pool, gym, spa and salon, mini theater, and co-working spaces. Residents can also access a conference room, e-library, yoga deck, doctor's room, and kids' play area for family fun. Signature Daxin Vistas is designed with your safety in mind. It features premium specifications, including a 2-acre A+ school, a private lift, and round-the-clock three-tier security for peace of mind. The property also features 52-meter-wide green boulevards and 22 km of pedestrian paths, creating a refreshing environment.
Poperty Details
- Bedrooms: 3
- All Rooms: 12
- Kitchen: 2
- Type: Privet House
- Bedrooms: 3
- Livingroom: 2
- Year Built: 2020
- Area: 1258
- Bedrooms: 3
- All Rooms: 12
- Kitchen: 2
- Type: Privet House
Preparty Attachment
Floor Plans

Page statistics


